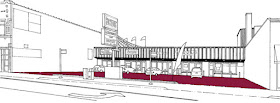Here's a diverse group of buildings on the west side of Clark Street south of Greenleaf. As random as these look they document the variety of forms that contribute to a traditional neighborhood commercial strip.
 |
| L. Shure, 2015 |
 |
| Clark and Greenleaf intersection |
 |
| 1958 Photo from the Images of Change collection at UIC |
The red brick building on the right was built around 1913 with white terra cotta cornice and window surrounds. It still retains a good amount of character, although the huge red awning (fiberglass?) makes it look dated. This is a traditional mixed-use building with storefronts below and apartments above. The south storefront has been infilled and covered with a red and white pebble finish. This was a bar when I first moved to the neighborhood.
The yellow and blue 1-story building dates from at least 1958... The storefront angles back slightly from the sidewalk to create a shallow entrance. I'm guessing there are roughly a thousand coats of paint on this one. The sign dominates the building, which became common as new buildings focused only on retail or commercial use.
The gray building to the left is constructed of split-face concrete block (CMU). This may be the most unattractive masonry material ever produced. I can date this building to around 1986, but I'm a little surprised by the huge sign above the roofline. Current sign codes prohibit new signs taller than the building. This could be older building that kept its signage. Or maybe they just never bothered to get a sign permit...
Despite their varying vintages and forms all of these buildings come right up to the sidewalk and observe a similar scale and relationship to the street. And even with their mix of materials they somehow seem to harmonize with each other.















