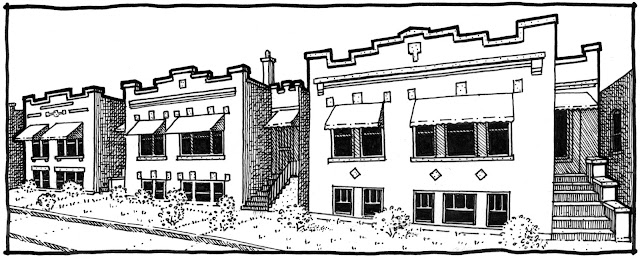Back to K-Town! Here are some additional brick and stone 1-story houses with distinctly Craftsman detailing. The K-Town National Register Nomination identifies these as the design of architect J. Klucina and built by F. Karel.
From left to right are 4254, 4250 and 4248 W. 21st Street. The Assessor claims that all three were built in 1917, and have 852 sq.ft. I'm guessing (hoping) this doesn't include the basement. These lots are 33' wide, which is slightly wider than the standard 25' lot. They're only 75' deep because of the elevated tracks (Pink Line) directly behind them, which basically cuts them in half. Given the area limitations these cottages do pretty well utilizing the space available. But I was surprised not to see any roof decks. That would seem like an easy way to add some outdoor space.
I think it's fascinating how the designs vary on blocks that contain speculative housing. These are often built as a part of a larger project, and the buildings tend to share basic characteristics such as height, width, and square footage. But how many shades of brick were used? How often do the designs repeat themselves? How many varieties can there be of a crenellated facade? It's the architectural version of variations on a theme.
From left to right are 4254, 4250 and 4248 W. 21st Street. The Assessor claims that all three were built in 1917, and have 852 sq.ft. I'm guessing (hoping) this doesn't include the basement. These lots are 33' wide, which is slightly wider than the standard 25' lot. They're only 75' deep because of the elevated tracks (Pink Line) directly behind them, which basically cuts them in half. Given the area limitations these cottages do pretty well utilizing the space available. But I was surprised not to see any roof decks. That would seem like an easy way to add some outdoor space.
I think it's fascinating how the designs vary on blocks that contain speculative housing. These are often built as a part of a larger project, and the buildings tend to share basic characteristics such as height, width, and square footage. But how many shades of brick were used? How often do the designs repeat themselves? How many varieties can there be of a crenellated facade? It's the architectural version of variations on a theme.


