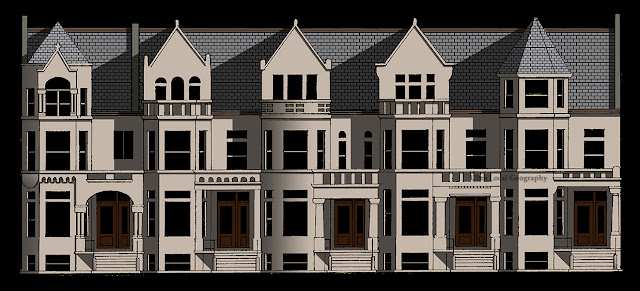Row houses in the 1970s continued to be utilized as infill housing in established neighborhoods, often replacing older homes in areas undergoing redevelopment. But they also filled vacant lots in developing neighborhoods where single family homes were no longer viable due to the underlying cost of the land.
Some were strictly modernist in design, utilizing geometric arrangements of glass and masonry. Others referred back to historic row house designs but simplified and reconfigured for contemporary needs. Many utilized more advanced site planning, with groups of buildings arranged on single lot and accommodating shared and private spaces as well as car parking and storage.
Some were strictly modernist in design, utilizing geometric arrangements of glass and masonry. Others referred back to historic row house designs but simplified and reconfigured for contemporary needs. Many utilized more advanced site planning, with groups of buildings arranged on single lot and accommodating shared and private spaces as well as car parking and storage.
 |
5523-5557 S. Harper, 1970. I.M. Pei and Harry Weese & Assoc.
|
1901-1909 W. Hood, 1973.
|
| 312-318 W. Willow, 1974. Harry Weese & Associates. |
 |
| 1320-1328 E. 48th, 1977. Harry Weese & Associates. |














































