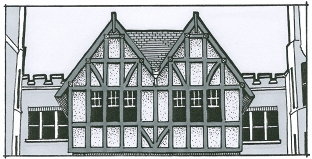 |
| 7405-7415 N. Damen, 1927 |
The most common treatment is a face brick with stone sills, lintels, coping and medallions. In the case above stone urns are used to emphasize corners and provide additional focal points. I'm a particular fan of cartouches and coats-of-arms, as if the builder raided some ancestral mansion.
 |
| 6901-6917 N. Ashland, 1923 |
Here the castellated parapet is offset against glazed roof tiles, which provide additional texture and rhythm. When I see parapets like this I always imagine tiny people pouring tiny buckets of boiling oil down onto the mailman.
 |
| 2100-2110 W. Fargo, 1927 |
The Tudor Revival style is regularly adapted for large courtyard buildings. Sawn lengths of wood approximate the look of heavy timbers. In this case, the interstices are covered with stucco, creating a variety of geometric shapes contrasting with the dark wood timbers.
 |
| 1622-1630 W. Farwell, 1927 |
This is another parapet that takes its cues from the Classical Revival style, but also makes use of stones panels with inset pointed arches common to a more Gothic style. It's not unusual to see these buildings mix and match their ornament, creating a unique fusion of eclectic styles.
 |
| 1519-1527 W. Farwell, 1929 |
This is a more simplified version of the Tudor Revival, with multi-colored slate shingles on a false mansard roof. The half-timbering is fairly complex, including small quatrefoils. In this case both stucco and brick were used as infill elements. The slate shingles still gives these buildings a touch of class.
I have a few dozen more of these to document, but those above will have to serve as a representative sample for the moment.


No comments:
Post a Comment