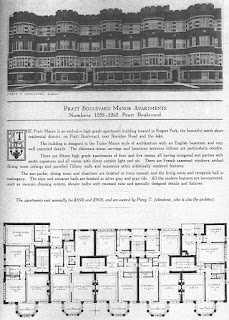 |
| 1252-1262 W. Pratt- South Elevation |
This building was designed (and owned) by our friend Percy T. Johnstone, who was also responsible for the apartment at Touhy and Paulina as described in a previous post.
 |
| Units on the end had two bedrooms, while those in the middle had one. Bays front on Pratt. |
The plan above illustrates the difficulty of squeezing numerous units (15 of them) on to a small lot. Well, it's not really that small. It's 57' along Lakewood and 134' along Pratt but the architect wants to squeeze out every inch. The units on the end receive the best light. The ones sandwiched in between have to make do with what they can capture with their projecting bays and the windows on the alley. There are skylights to help illuminate the stairway and halls, but no light courts were incorporated into this building. At least they all have south exposures.
All living spaces were (and are) required by code to have a minimum of natural light and ventilation. But when light only comes from one direction it has the effect of making objects seem flatter. If you want a comfortable living space try to find rooms that provide light from at least two directions. This is one of those things that registers on people subconsciously, but they may have a tough time articulating why one space feels so much better than another.
Vacuum cleaning system included! And I like that recessed tubs are also a selling point. Ivory enamel and mahogany still sounds kind of appealing.
I think the architect, Percy T. Johnstone, must have been a interesting guy in his day. A quick search through the Chicago Tribune online archives shows that he was an owner and developer of buildings as often as he designed them. His most ambitious project seems to have been a large hospital which was to have been built in West Ridge at about 6500 N. Ridge. It never happened. He had some other spectacular misfires in Uptown, where he planned a large hotel which also never came to fruition.
But below are interesting "before and after" images for an auto sales building he designed on Broadway south of Devon. Special thanks to my wife for calling this to my attention. At least one of us knows how to use Google correctly.
 | ||||||||||||||
| 6335 N. Broadway, 1922. "Architectural Record," Dec. 20, 1922. |
 |
| 6335 N. Broadway, 2011(?) Google Maps. |
If you want to know more about auto showrooms in Chicago (you do, right?) you should read the designation report for the Riviera Motor Sales Building, which is located just a few blocks south. And of course you should read the report for the Motor Row District on the near south side. That one isn't posted, but I can email it if anyone requests it.
Anyway, if someone tracks down Percy Johnstone's obituary please drop me a line.



Your link to the report for the Riviera Motor Sales Building is broken -- I'd love to see a copy, since I live in that building (if I understand correctly that it is the current MB Bank building at Broadway and Elmdale).
ReplyDeleteOK, try the link now. If that doesn't work try a Google search. There's a whole page of designation reports on the city website, all of which are pretty darn good.
ReplyDeleteI live in this building currently - thanks for posting this! As an aside, I believe the building was built in 1921, so I think it's unlikely that the photo was from 1917. Either way, it's fascinating - thank you!
ReplyDeleteThanks for your note. The Assessor agrees with you, but the book it was published in is dated as 1917. If you can prove the earlier date the taxes would be lowered slightly...
ReplyDeleteWhat a shame - the 6335 n.broadway building...So beautiful so long ago, so besmirched now. You just wonder about the motivations why those changes "made sense" to the cretins who made them. Thanks for showing us the folly of our anscestors.
ReplyDeleteObviously an old thread, but I have a stock certificate from him for a realty company from 1925
ReplyDeleteInteresting!
Delete