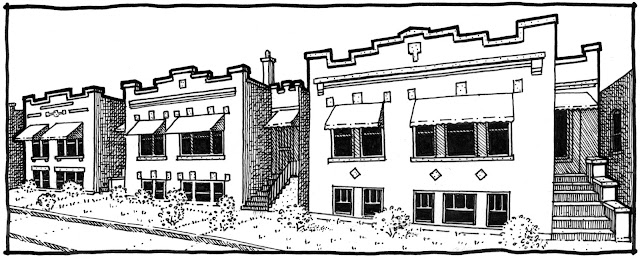I walk down a lot of alleys in Rogers Park. I have yet to be mugged and/or murdered. I suspect that even if you meet a mugger in an alley they might also assume that you're a mugger and leave you alone. Anyway, in keeping with my series on overlooked conditions at the rear of properties I offer this peculiar situation on the alley between Lunt and Morse, just west of Glenwood.
I spotted this year ago, when my girlfriend (now wife) lived in the 4-flat next door. Oddly, there was a 2-story single family home attached to the rear of a 3-story apartment building. There's no gap between the two. The front of the house actually abuts the larger building. You can see the remains of the old sun-porch at the juncture between the two. The front of the house was clad with a yellow face brick, which is visible on the side return. It retains it's half-timbered decorative treatment below the hip-on-gable roof, but a garage door opening was cut into the first floor facing the alley.
My first thought was that this building was probably on the front of the lot and was picked up and moved when the economics of the neighborhood made large apartments viable. I've seen this a lot in older areas of the city where a more expensive house or apartment displaced the earlier home. Surprisingly, it was fairly common to relocate buildings in Chicago.
So it's not hard to test this theory. As I've mentioned, the Sanborn Fire Insurance Maps cover much of the neighborhood. The 1937 map and the 1951 map shows the current conditions. But the 1914 map shows that there was in fact a smaller building near the front of this lot. But it wasn't shaped anything like the house now at the rear of the property. So where did this building come from? It doesn't seem likely it would have been moved a great distance. I looked up the permit record (the apartment was built in 1927) but there were no notes relating to a relocated structure. A quick glance at the nearby blocks on the 1914 map doesn't show any footprints similar in size and shape. So this is a bit of a mystery that will have to remain for the time being.
The house itself appears to have been converted into a garage on the first floor while there's residential space on the second floor. This likely connects to the interior corridor of the apartment building. Perhaps this is where the building manager or custodian lives. Not a bad way to create a unique living space attached to an income-producing property.
In general, alleys have become less active spaces over the years. Much of this is due to zoning, which limits accessory uses and prohibits detached living units. This is unfortunate, since those odd spaces added a lot to the affordability and diversity of the neighborhood. But there are enough of these uses left that the alleys remain an interesting place to explore.
I spotted this year ago, when my girlfriend (now wife) lived in the 4-flat next door. Oddly, there was a 2-story single family home attached to the rear of a 3-story apartment building. There's no gap between the two. The front of the house actually abuts the larger building. You can see the remains of the old sun-porch at the juncture between the two. The front of the house was clad with a yellow face brick, which is visible on the side return. It retains it's half-timbered decorative treatment below the hip-on-gable roof, but a garage door opening was cut into the first floor facing the alley.
My first thought was that this building was probably on the front of the lot and was picked up and moved when the economics of the neighborhood made large apartments viable. I've seen this a lot in older areas of the city where a more expensive house or apartment displaced the earlier home. Surprisingly, it was fairly common to relocate buildings in Chicago.
So it's not hard to test this theory. As I've mentioned, the Sanborn Fire Insurance Maps cover much of the neighborhood. The 1937 map and the 1951 map shows the current conditions. But the 1914 map shows that there was in fact a smaller building near the front of this lot. But it wasn't shaped anything like the house now at the rear of the property. So where did this building come from? It doesn't seem likely it would have been moved a great distance. I looked up the permit record (the apartment was built in 1927) but there were no notes relating to a relocated structure. A quick glance at the nearby blocks on the 1914 map doesn't show any footprints similar in size and shape. So this is a bit of a mystery that will have to remain for the time being.
The house itself appears to have been converted into a garage on the first floor while there's residential space on the second floor. This likely connects to the interior corridor of the apartment building. Perhaps this is where the building manager or custodian lives. Not a bad way to create a unique living space attached to an income-producing property.
In general, alleys have become less active spaces over the years. Much of this is due to zoning, which limits accessory uses and prohibits detached living units. This is unfortunate, since those odd spaces added a lot to the affordability and diversity of the neighborhood. But there are enough of these uses left that the alleys remain an interesting place to explore.



















































