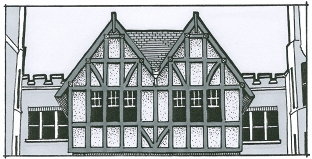I'm focusing on seven buildings in Rogers Park including 1133 W. Columbia, 7614-7616 N. Eastlake, 7210-7212 N. Paulina, 1252-1262 W. Pratt, 6757-6765 N. Sheridan, and 7600-7602 N. Sheridan. It's good that all of these are still around. Rogers Park managed to preserve much of its housing stock and is one of the last affordable north side neighborhoods along the lakefront.
If these buildings were considered luxurious apartments in 1917 there's something reassuring about their current, generally run-down, appearance. It gives me hope that today's luxury condos may devolve into affordable housing. In the current economic climate this may be much sooner than the developer would have preferred...
 |
| 1133 W. Columbia |
Full disclosure- Part of my job is helping people restore buildings which have been severely altered over the years. A photo like this is a gift for someone who owns a modest building. These are always harder to document than the more architecturally significant buildings. Window replacement is one of the cheapest ways to make a major improvement in the appearance of a building. And of course it's also the cheapest way to ruin a building.
 |
| Click for a larger version. |
Looking at this layout I can imagine a household set up rigidly, where each room is strictly dedicated to a particular use. While this limits the feeling of spaciousness, it may have provided a variety of experiences beyond what you might expect with the limited square footage.
 |
| Click for larger version. |
The description above mentions my favorite apartment amenity, central vacuuming. I'm still a bit fuzzy on how this worked, but apparently a number of vacuum sockets were provided for each unit. Tubes were hooked up to a central vacuum which was activated when the socket was opened. This way no one had to push around a bulky vacuum cleaner or provide the storage space it would have needed. Systems like this were eventually found to be difficult to maintain while improved technology made the portable vacuum more attractive.
Without odd publications like this it would be even harder to get a handle on buildings which are important more for their typical nature rather than their outstanding design or important associations. The more I look at small-scale Chicago apartment buildings, the more I think they're deserving of some closer attention.
Below is a thumbnail that takes you to the overall page layout.
 |
| Click for a larger version. |
















