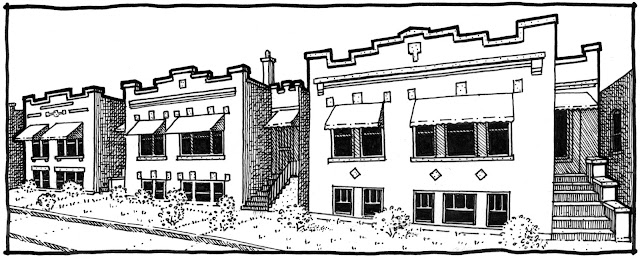 |
| 1900 Block of W. Estes |

As styles and materials changed the cottages changed as well. Generous steps and front stoops became somewhat narrower and less generous. As air conditioning became more common full-width porches gave way to projecting bays. But long rows of similar cottages were still being developed by small builders wherever inexpensive lots could be found.
The area of West Ridge north of Peterson and West of California developed primarily after WWII, and the standard cottage design takes on some mid-century modern details.
Some of my favorites are the cottage which incorporate recent materials (permastone) and 1920s design elements (Tudor Revival entrances). The projecting bay windows are very common on homes of this era, as seen in previous posts about Georgian-styles homes. They allowed a maximum of light into the living room and created an interior focal point.
I haven't yet found historic floor plans for these cottages, but I imagine the second floor is well suited for children's bedrooms. A few cottages dormer out this space, but those could be later alterations.
Most of these homes are unaltered, but the multi-pane colonial windows have often been replaced and many have lost the ubiquitous shutters. The projecting bay is perhaps the most ornamental element, and this has often changed out the standing seam metal roof for standard asphalt shingles.
These lots on Troy were originally subdivided in 1923 and are a bit wider (33' frontage) than the standard 25' Chicago lot. Interestingly, I didn't find any of these which were able to squeeze a driveway through, or locate a garage in the front. They're really just a bit too small to make that work.









