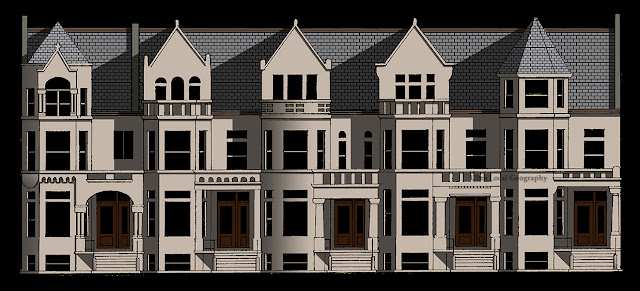Lately there's been interest in the extraordinary mid-century architecture on Peterson Avenue, from the Edgewater neighborhood west through West Ridge, North Park and Forest Glen. This is a good time to take a closer look Peterson, since many of the most interesting buildings have been vacant for an uncomfortably long time...Peterson is not an attractive street. It basically functions as an urban speedway, with four lanes and enormous intersections. If you're on Peterson you're probably in a car. These buildings are designed to catch the eye of someone moving by quickly. The office buildings (top two and bottom right) use a combination of textured materials, patterns, and colors to catch the eye, while the façades are designed to create a sense of enclosure and protection from the nearby speedway. But they're still following an earlier pattern of commercial design, close to the street with parking in the back. Later development would often put the parking lot front and center, which solved some of the proximity problems, but created an auto-dominated environment.
In contrast, the building on the bottom left (a former furniture showroom) uses its enormous windows to create an immediate visual connection between the interior and exterior. An undulating concrete canopy above the second floor adds interest.
All of these buildings, constructed in the 1960s, hold a significant place in the history of Peterson Avenue. The one on the upper right, which has unfortunately been recently demolished, was a part of this rich historical tapestry.












































